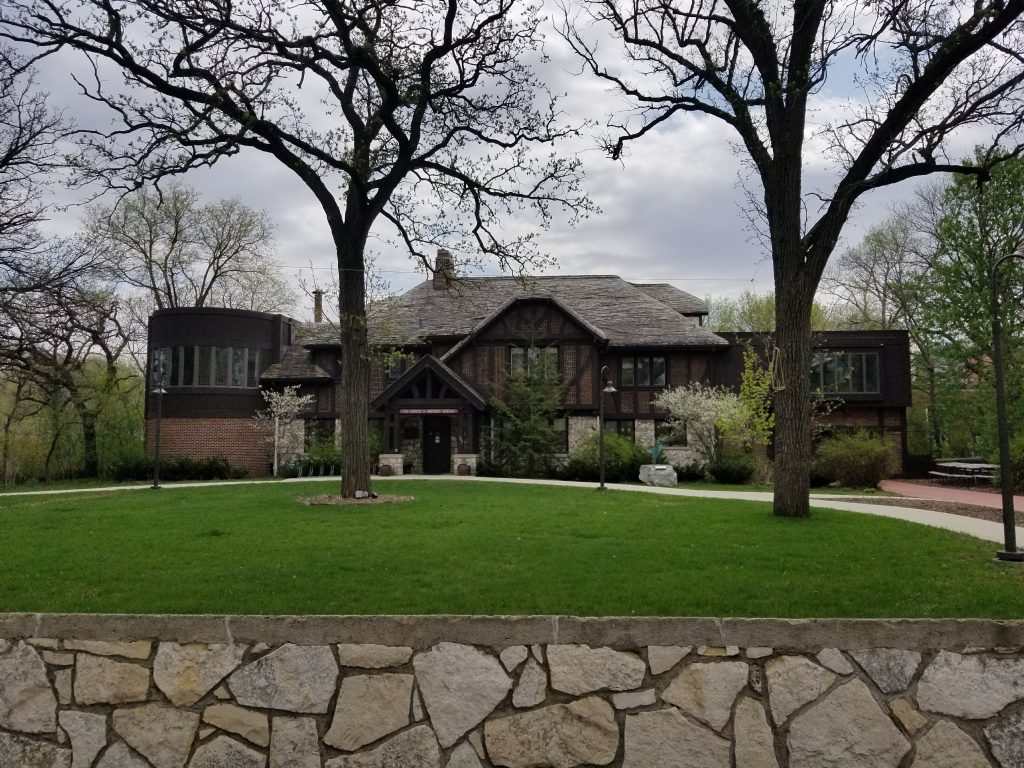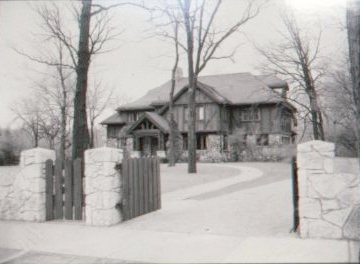
On a cliff overlooking Willow Creek in Mason City, Iowa, stands a unique building that in 1965 became known as the Charles H. MacNider Museum. First designed as a private residence, the building has undergone a series of additions and modifications, telling the story of a growing public arts center.
Burr Keeler, an attorney & President of the Mason City Brick and Tile Company, had the original structure built in 1920-21 at 303 Second Street Southeast by a prominent architect from Minneapolis, Minnesota named Carl A. Gage. Derived from English Tudor design, a 16th Century architectural style, the exterior of the first level is constructed of stone. The second level is ornamental brickwork inset within half-timber designs. From the basement to the third floor, the building was formed of solid concrete and hollow tile. The interior features walnut woodwork and terrazzo tile floors.
In 1932, the house was sold to the Duffield family. From 1948 to 1965, the Presentation Sisters of St. Joseph’s Catholic Church occupied the residence. Only minor interior changes were made in the house during those years. When the Sisters put the building up for sale, Dr. Richard Utne and Dr. John MacGregor proposed the idea of turning the place into an art center to General and Mrs. Hanford MacNider.
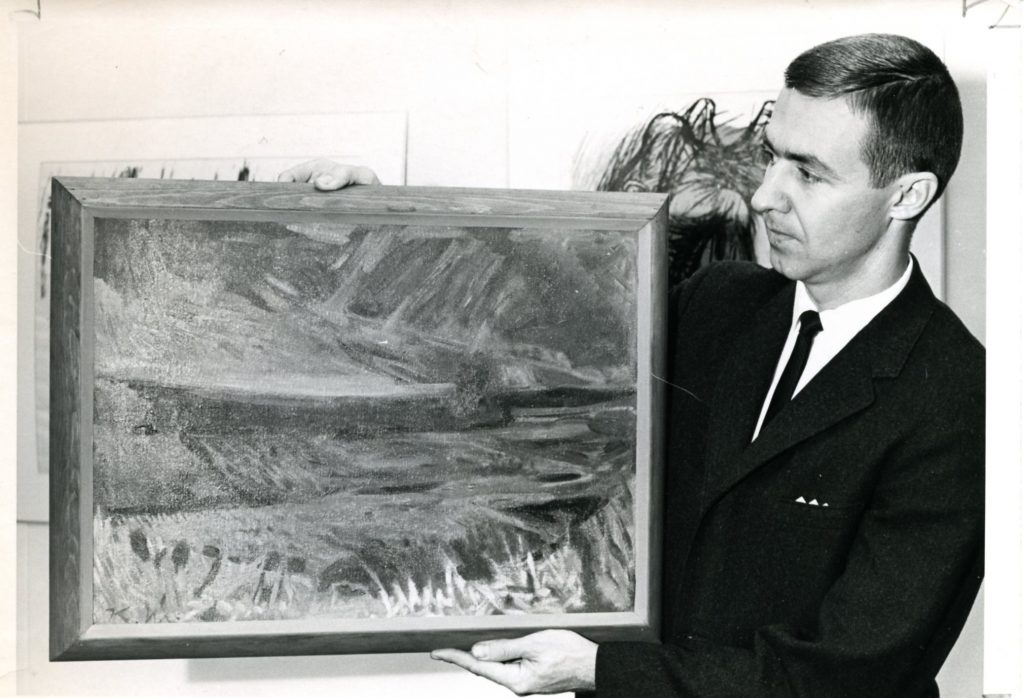
by Karl Mattern in Oct. 1966.
In 1964, General and Mrs. Hanford MacNider purchased the building for the purpose of donating it to the City of Mason City, with the stipulation that it be staffed and maintained as an arts center. The museum was named in memory of the General’s father, a former president of the First National Bank of Mason City. The City Council appointed a Board of Trustees to be responsible for its development, opening, and operation. A director, Richard Leet, was hired in April of 1965, and started full-time work at the museum in September.
Remodeling was completed in 1965, creating exhibition and program spaces, while retaining the warm personality of the original home. The installation of a 16-cubic foot kiln and pottery wheels converted the basement to a ceramics studio. Contributions of Oriental rugs, period furniture, and a chandelier created an ambient setting for the new community arts center. An estimated 2,500 people came to the grand opening that was held the weekend of January 8-9, 1966.
In 1968, the General Hanford MacNider Gallery, given by Northwestern States Portland Cement Company, was constructed and dedicated in memory of the General, who had served as Chairman of the Board of the Cement Company.
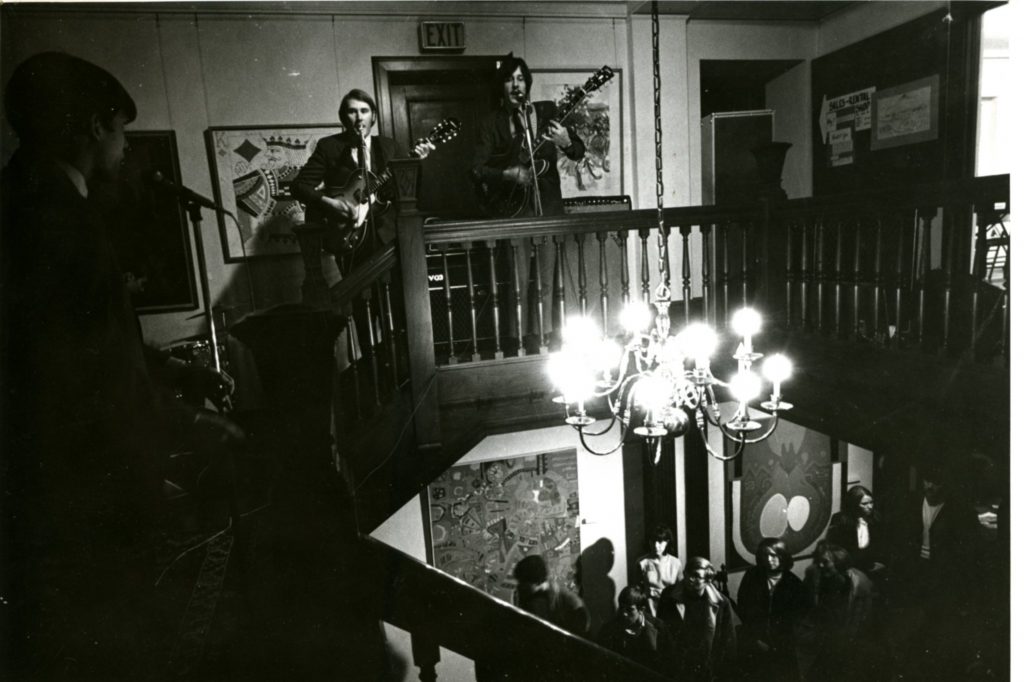
college aged students.
Arts events frequently caused the museum to burst at its seams. These activities ranged from art festival programs to musical concerts to studio classes. Public response to these programs, coupled with critical physical limitations related to the collection, exhibitions, and art storage and shipping facilities, encouraged the trustees and staff to embark on a fund-raising campaign that successfully raised almost $600,000 for enlargement and renovation of the museum in 1978-79.
The grand opening for this major addition, which more than doubled the size of the museum, was held September 18-23, 1979. A new exhibit space, the Kinney-Lindstrom Gallery, cantilevered over the cliff at the back of the original structure. This gallery, named in honor of the support of a North Iowa foundation, provides the museum space for exhibiting large changing exhibitions.
The second level of the cantilevered addition was named the Salsbury Room, honoring the contributions made by Dr. and Mrs. John Salsbury, long-time residents of Charles City. This room, seating about 200 people, provides a lovely setting for many arts events held at the museum. The spectacular view overlooking Willow Creek has been a continual delight to museum visitors.
The Margaret MacNider Education Wing was added to the west side of the building on the second level. These studio classrooms were named in memory of the wife of General Hanford MacNider and in appreciation of the family’s continued support of the museum. The first floor level of this addition includes a workshop, shipping and receiving area, and storage space for artwork.
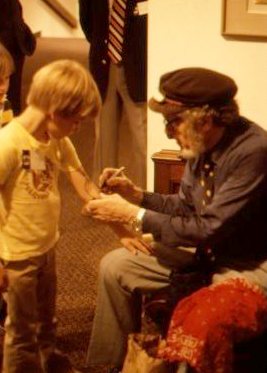
Other improvements in 1979 included relocation of the Sales/Rental Gallery, expansion of the Ceramics Studio, remodeling of office spaces, and the installation of an elevator. An existing gallery was named in honor of Mr. and Mrs. Donald Winston for their important contributions to the American Art Collection. Another pre-existing gallery was named in honor of Dr. B. Raymond Weston, first president of the Museum Board of Trustees.
In 1979, the art center began receiving puppet selections from the world famous puppeteer Bil Baird and his wife, Susanna. By 1981, a new gallery, the “Bil Baird: World of Puppets,” emerged from a former classroom. The unique collection now housed and shown here preserves the legacy of Baird, a native of Mason City and a pioneering master puppeteer. It also recognizes puppetry as a special form of art that has been a significant avenue of expression, not only in this country, but also around the world.
A third expansion project in 1989-90 brought into being the Beck Gallery, a new stairwell, a skywalk, and an addition to the “Bil Baird: World of Puppets” exhibit. The work was accomplished through gifts from Hester W. Beck and her children, John Beck and Jane Beck Moss; Naida Clark; and the Bertha Stebens Charitable Fund. These new spaces were dedicated and opened January 21, 1990, and allow the museum to exhibit a much larger portion of the prominent permanent collection.
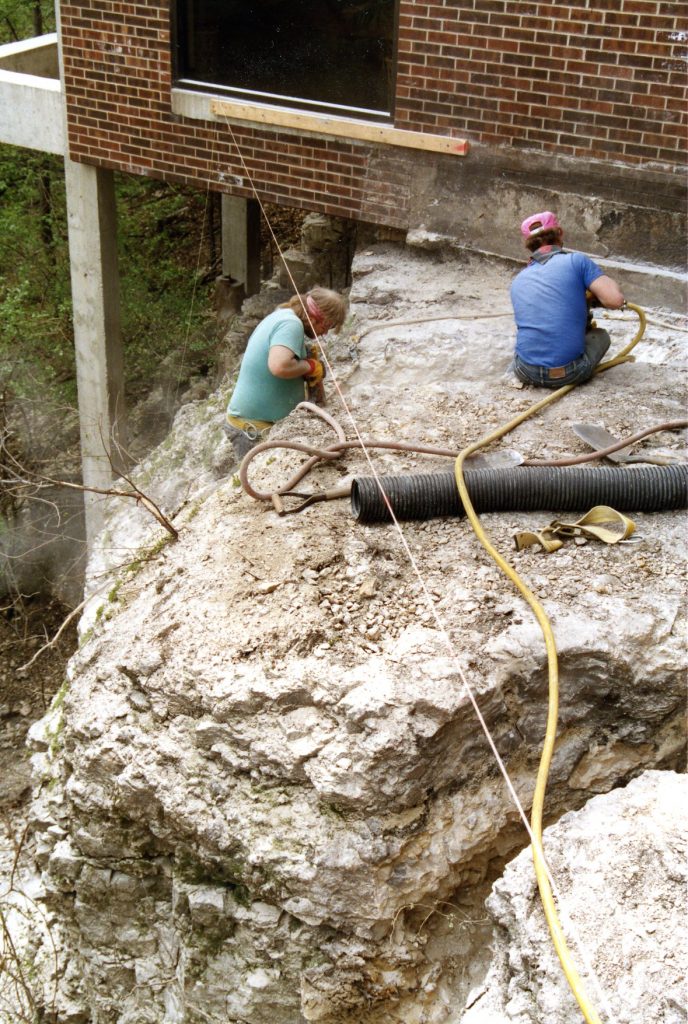
The museum celebrated its 25th Anniversary in the spring of 1991 and by September 22 of that year, it was dedicating the physical plant’s fourth addition. The Chang Gallery, used for exhibiting ceramics from the permanent collection, was built in memory of a long-time Mason City physician, Dr. Luke Chang, as a gift from his wife, Betty, and their children. Its translucent roof and fish pond add further dimensions to the museum’s personality.
In January and February of 2003, the museum was closed to the public for the first time as it underwent a major renovation, funded by a capital improvements allocation from the City of Mason City. The renovation included new hardwood flooring in the Beck Gallery, updated carpet in the MacNider and Baird Galleries, in the Salsbury Room, and on the staircases. Fresh color was added to the walls throughout the Museum, and new labels and didactic panels were designed. In addition, an expanded selection of the permanent collection was chosen for display and an updated arrangement implemented. Several interactive exhibits were designed and built to enrich the experience of learning about art. A Grand Re-Opening was held March 22, 2003, with music, art activities, and special guests. Founding members of the Board of Trustees and the Foundation Board were honored with the dedication of two marble benches and plaques at the entrance to the museum.
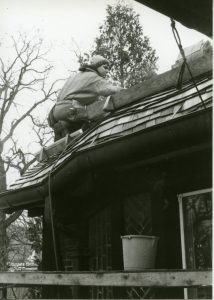
cedar shingle roof.
In the autumn of 2008, with the assistance of another capital improvements contribution from the City of Mason City, the steam-formed, wave-coursed, thatch-style, cedar shingle roof was replaced with a new one of the same type by roofers from Florida who specialized in this kind of work. The roof had been replaced just once previously in 1982-83 with support from the Kinney-Lindstrom Foundation.
The growth of the building does tell a story. It reflects the interest, support, creativity, and hard work of innumerable individuals, families, businesses, agencies, and the City of Mason City. All of this has impact in a special way on the continuing development of an organization dedicated to education and life enrichment for the benefit of the general public through the provision of experience in the arts.
